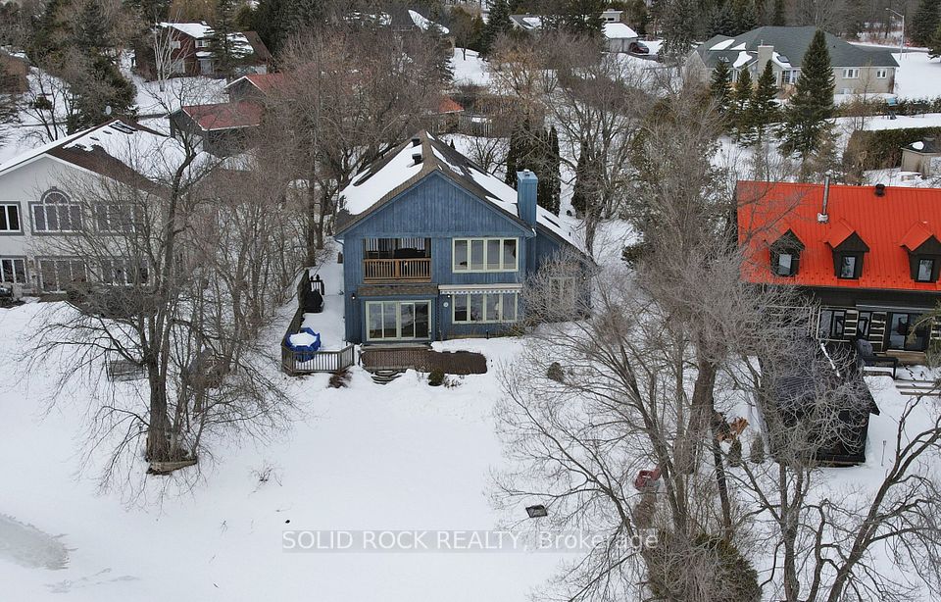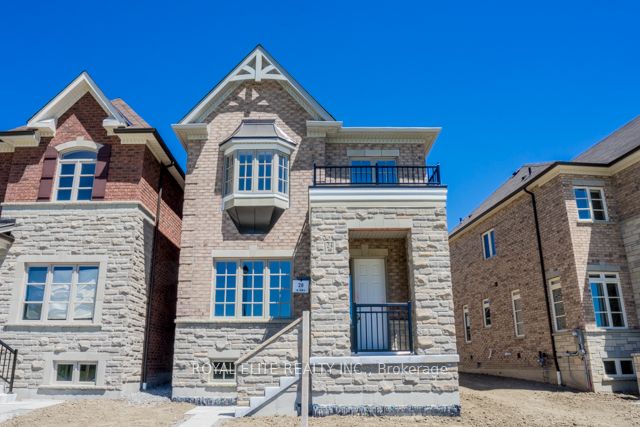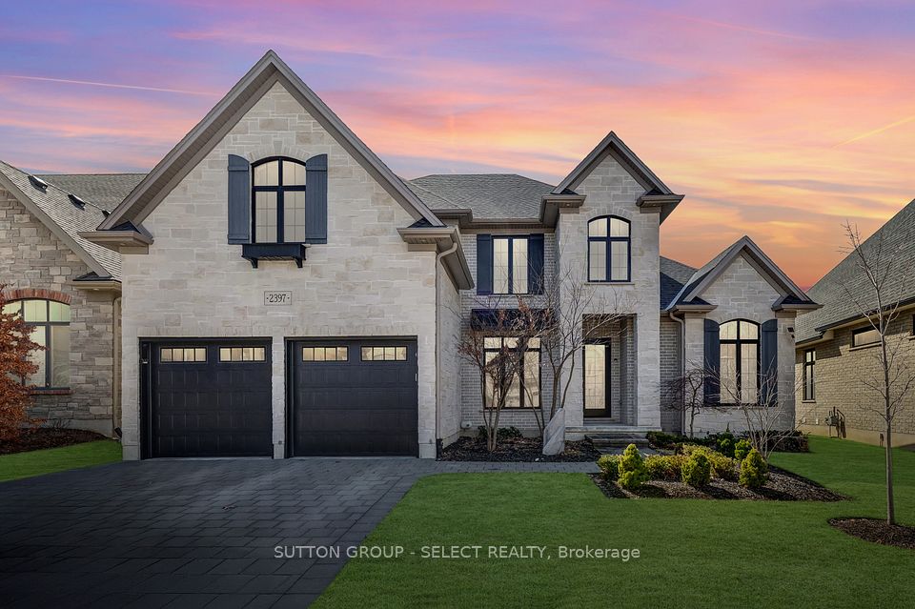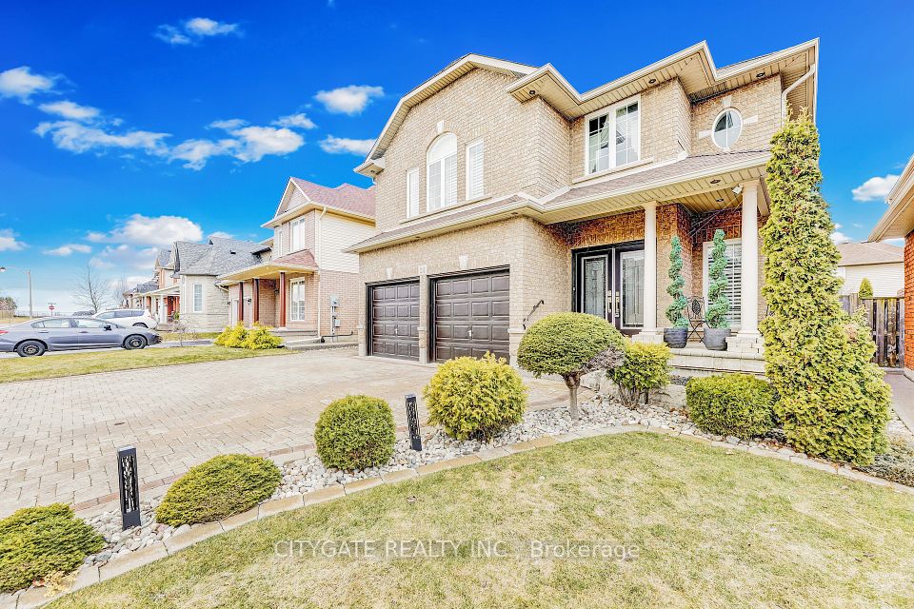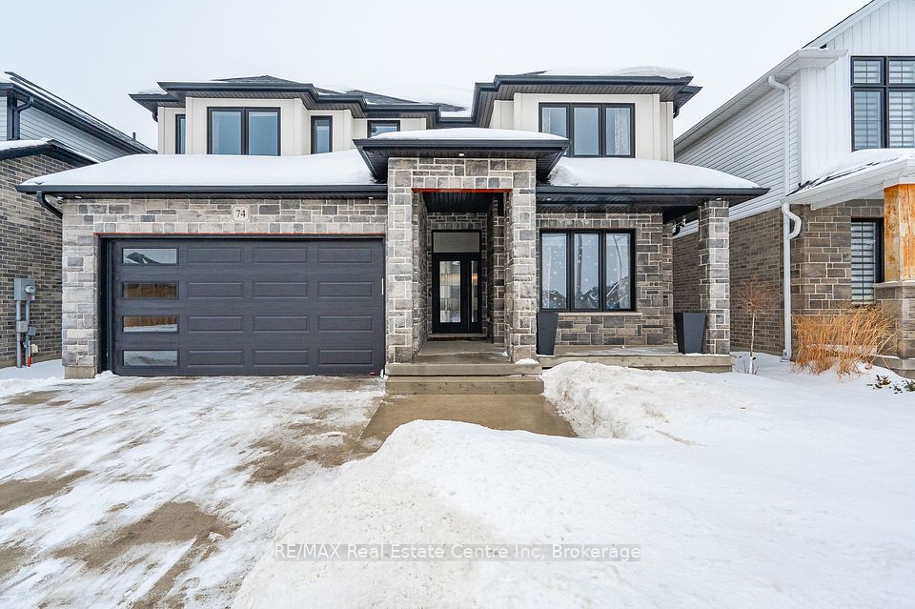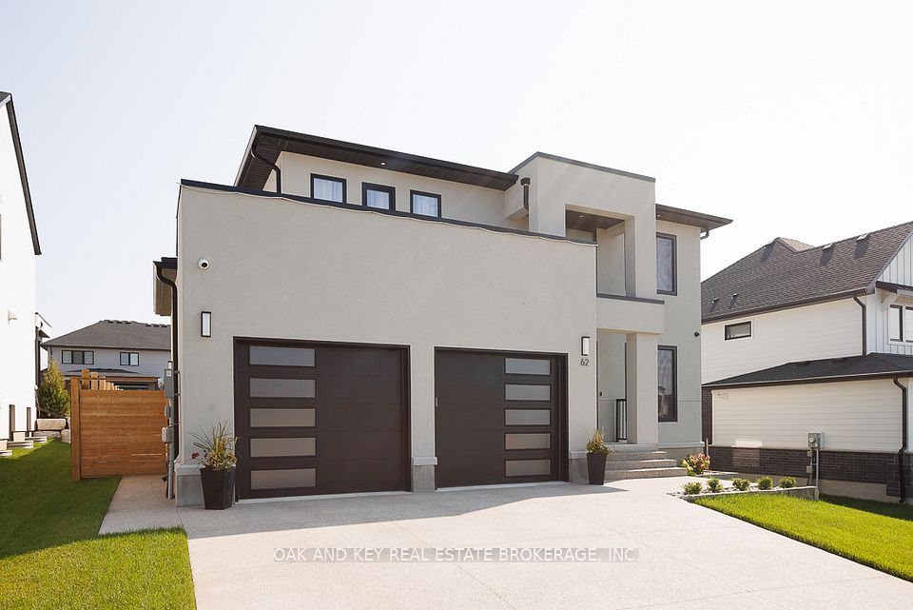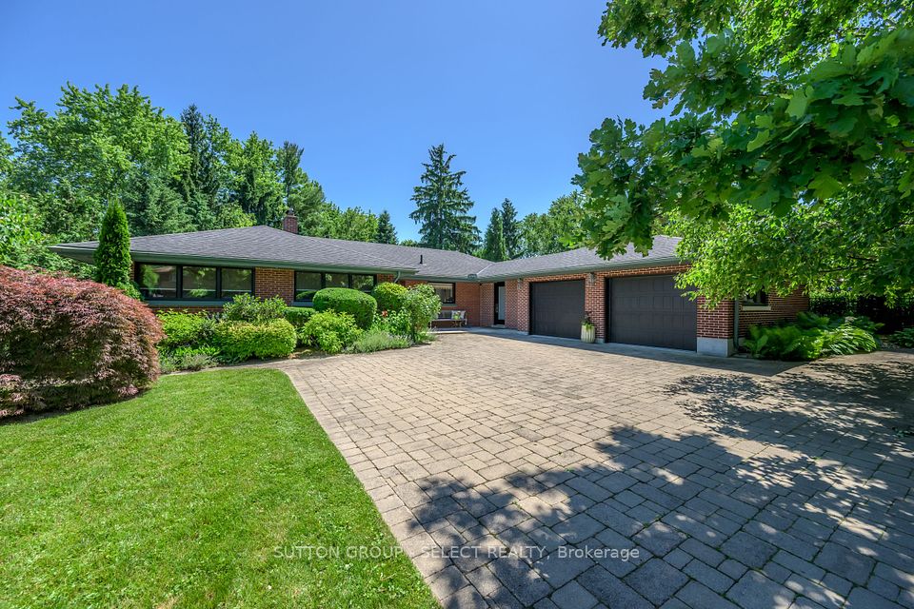$1,735,000
3429 Gordon Murdock Road, Greely - Metcalfe - Osgoode - Vernon and Area, ON K0A 2W0
Property Description
Property type
Detached
Lot size
5-9.99
Style
2-Storey
Approx. Area
3500-5000 Sqft
Room Information
| Room Type | Dimension (length x width) | Features | Level |
|---|---|---|---|
| Foyer | 4.28 x 2.77 m | N/A | Ground |
| Living Room | 5.82 x 4.6 m | N/A | Ground |
| Dining Room | 5.82 x 4.88 m | Floor/Ceil Fireplace | Ground |
| Family Room | 4.9 x 4.27 m | N/A | Ground |
About 3429 Gordon Murdock Road
A rare opportunity to own a luxury estate on 5.74 acres of private, tree-lined land. This completely renovated brick home blends luxury, comfort, and craftsmanship. Set well back from the road, it offers complete privacy and breathtaking views from every room. With 4766 sf above grade, this home features 4 oversized bedrooms, 5 bathrooms, and premium finishes throughout. The custom-designed kitchen boasts a 9-ft island with breakfast bar, high-end appliances, a pot filler, walk-in pantry, and a coffee bar. A floor-to-ceiling dble-sided stone fireplace connects the kitchen to the main living spaces, creating a warm, inviting atmosphere, complemented by 3 more fireplaces throughout the home. The primary suite is a true retreat with an electric stone fireplace, built-ins, a spa-like ensuite, and a customized walk-in closet/dressing room. A second private suite at the opposite end of the home features an electric stone fireplace, 2 walk-in closets, and an ensuite - ideal for multigenerational families. Acacia hardwood flooring graces the main and second levels including the stairs to the second level and basement. The 1487 sf fin bsmt is designed for entertaining featuring a wet bar, billiard area, and enormous rec room warmed by a temperature-sensored pellet stove. This level also includes an office, bathroom, and access to both the garage and backyard. The resort-style backyard boasts expansive green space, a heated saltwater pool, waterfall, hot tub under a pergola, and a pool shed, all surrounded by iron fencing. The firepit and majestic trees offer the perfect setting for cozy evenings under the stars. For car enthusiasts/hobbyists, the property includes a 3-bay attached garage + a heated 1200 sf workshop. The home also features green solutions including an air-source heat pump, propane furnace backup, and a 9-zone groundwater irrigation system. Every detail has been carefully considered to offer a luxurious and private lifestyle in a breathtaking natural setting.
Home Overview
Last updated
4 days ago
Virtual tour
None
Basement information
Separate Entrance, Finished
Building size
--
Status
In-Active
Property sub type
Detached
Maintenance fee
$N/A
Year built
2024
Additional Details
Price Comparison
Location

Shally Shi
Sales Representative, Dolphin Realty Inc
MORTGAGE INFO
ESTIMATED PAYMENT
Some information about this property - Gordon Murdock Road

Book a Showing
Tour this home with Shally ✨
I agree to receive marketing and customer service calls and text messages from Condomonk. Consent is not a condition of purchase. Msg/data rates may apply. Msg frequency varies. Reply STOP to unsubscribe. Privacy Policy & Terms of Service.






